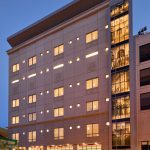Laguna Honda Hospital and Rehabilitation Center
San Francisco, California
Client Alameda County GSA + Judicial Council of California
Architect Stantec/Anshen & Allen Architects
SQ FT +650,000
Completion 2017
For a new 780 bed, 650,000 sq ft Skill Nursing Facility and a Rehabilitation Center in San Francisco, Kai-Yee Woo and Associates created interior design inspired by a Spanish style interiors from the original 1926 hospital Lobby on the 62-acre campus.
Mediterranean interior color schemes were carefully chosen to provide a warm and inviting hospitality atmosphere for the patient centered long term care facility.


